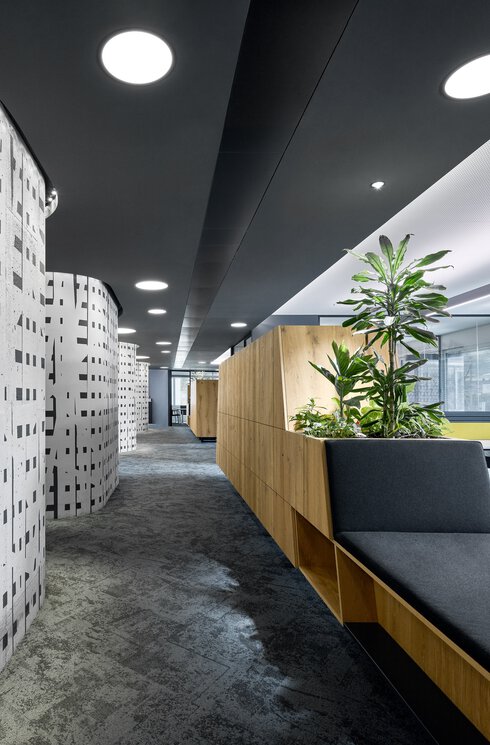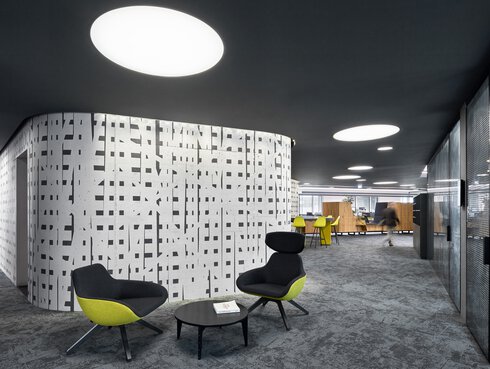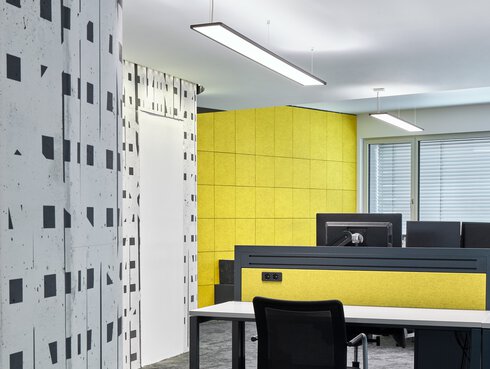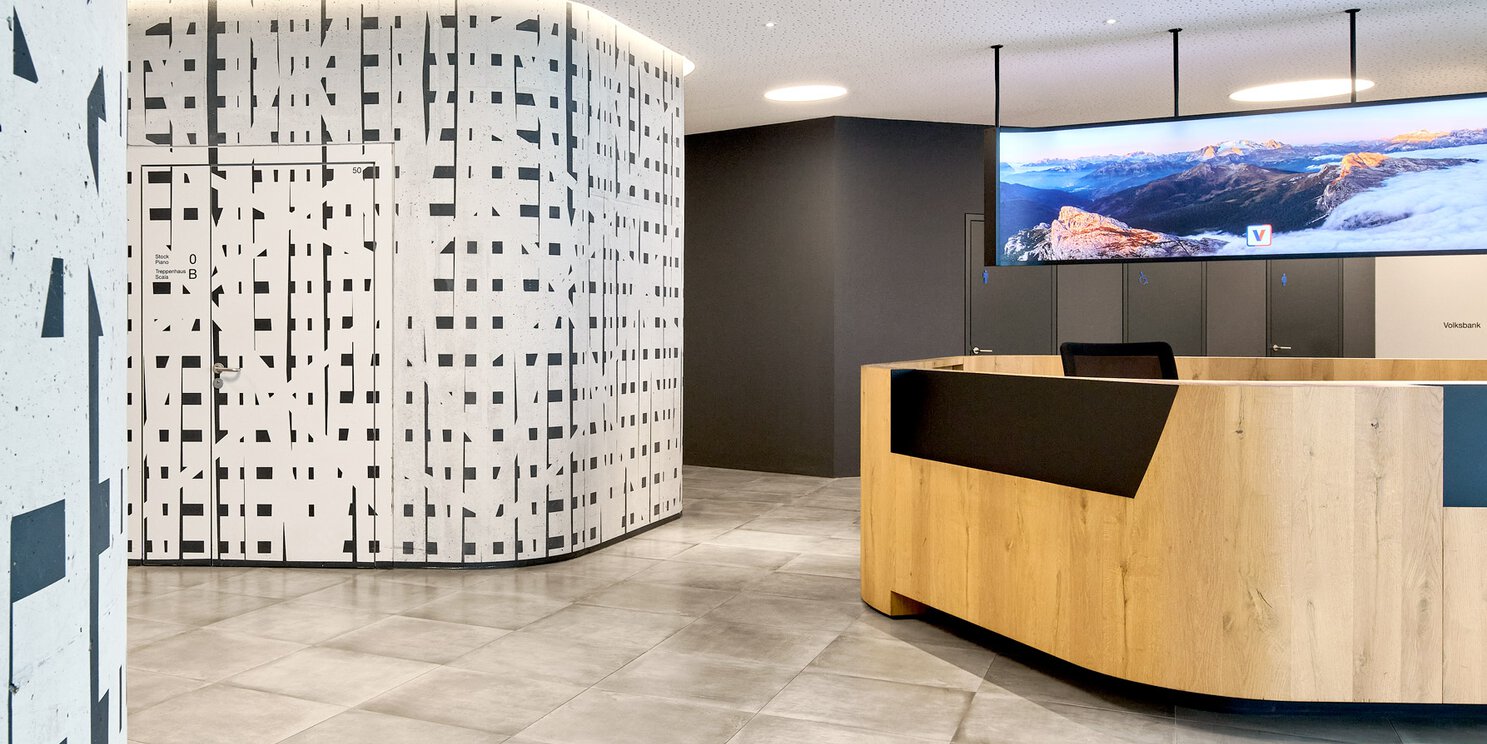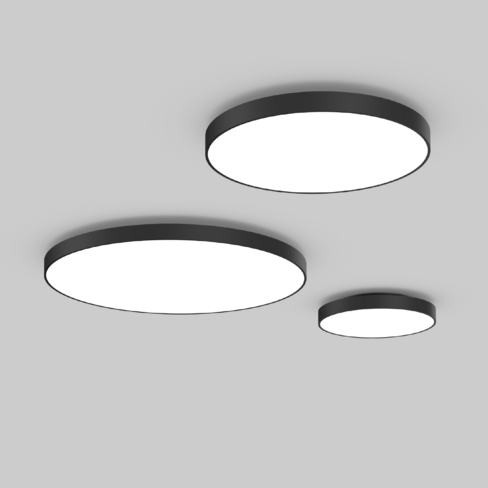Headquarters Volksbank South Tyrol
Design meets dynamism
The futuristic headquarters building of the South Tyrolean Volksbank Bozen, designed by Christian Rübbert in 2015, is an impressive sight with its striking zigzag shape and fully glazed façade. The interior design was developed by INNOCAD architecture in collaboration with bergundtal Architekten and has been recognised with numerous architectural awards (Best Architects Awards 2016, Iconic Award 2015, Architizer A+A Awards 2016 Finalist, MakeItWork 2015 Winner, AIT Office Application Award 2016).
Rethinking room design
Even back then, the design deliberately deviated from the traditional hierarchical structures of a financial company. With their concept, INNOCAD architecture and bergundthal Architekten developed a forward-looking workplace model with alternating open-plan offices and semi-open group areas. Seating niches structure the open areas and create spaces of retreat. In addition, the curved walls form a continuous spatial sculpture designed by the South Tyrolean painter and installation artist Esther Stocker. The black and white pattern is reminiscent of birch trees and ensures visual continuity in the varied bench interior.
Conversion to LED - customised and efficient
As part of the extensive remodelling of the premises from 2021 to 2025, the existing lighting system with fluorescent lamps was completely converted to highly efficient LED technology. A customised conversion kit based on the MINO 40 was developed for the linear profile system with a total length of 2,000 metres over three storeys, integrating both direct and indirect light components. The conversion kit was manufactured in six different lengths and fits perfectly into the existing profile lengths. An additional converter is integrated into the direct lighting for separate control of indirect lighting.
Interior upgrade while maintaining the design
Standard conversion kits for COMBO/VELA with magnetic mounting were used for the round panel lights. This meant that the interior of the 300 luminaires could be replaced quickly and easily. This solution not only saves time during implementation, but also costs compared to a complete replacement of the luminaires. In this project, the energy saving is 52 per cent with an amortisation period of six years.

Before and after
In addition, the cover had to be replaced and customised for the original third-party lights, as the old covers were very yellowed. The corridors illustrate the difference in light quality. Before the conversion, the light is not homogeneous and the wall design in black and white is not shown to its best advantage. After converting from fluorescent lamps to LED, the corridor gains clarity. Architecture and materials can really shine.

Before the conversion in 2015

After the conversion 2025
"We are extremely satisfied with the result. We are achieving annual energy savings of 52 per cent with an amortisation period of six years."
Wolfgang Rauter, Facility Manager Volksbank Bozen
A single source ensures efficiency
XAL handled the entire refurbishment process, from lighting design including lighting calculation, analysis of economic efficiency and precise measurement of all profile lengths on site, to coordinating the development of special luminaires and special covers.


