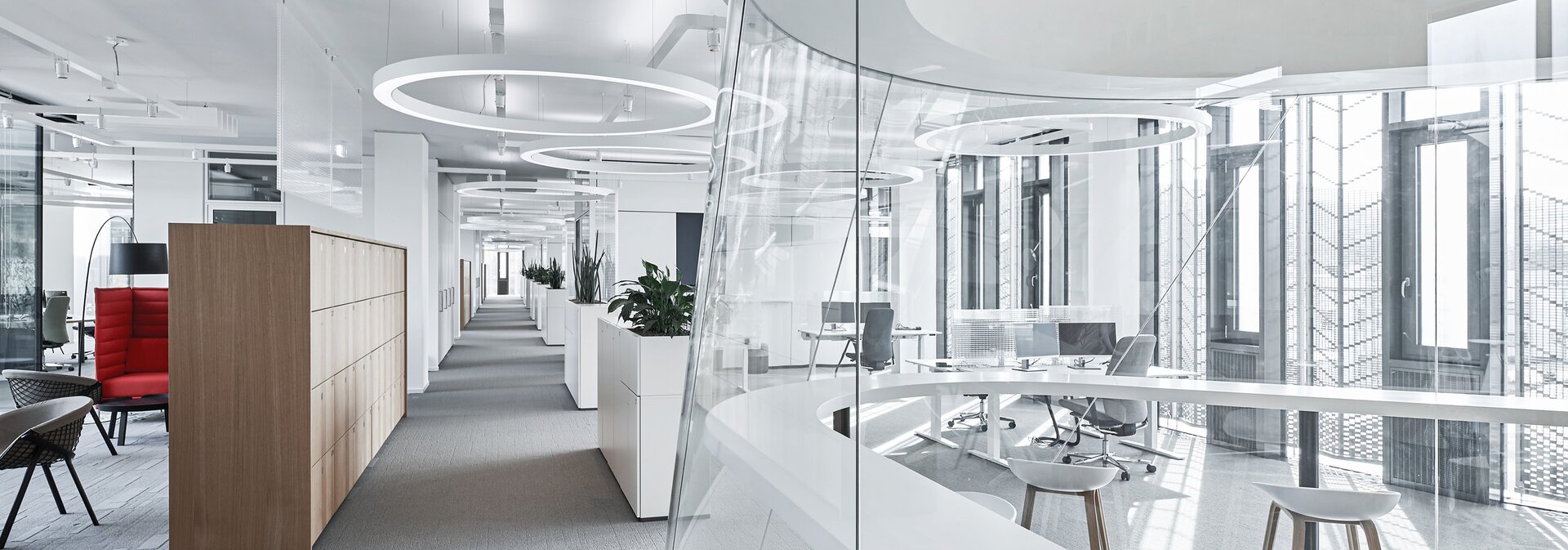


WIKUS’s shimmering metallic company building immediately evokes a precisely crafted sawblade. The architects and lighting designers worked with the same precision that the family business has been putting into their saws since 1958. The rooms reflect the aesthetics of the company.
The lighting designers aimed for perfection for this complex project. The concrete ceilings were to remain exposed, and the company culture of desk-sharing had to be addressed with lighting technology. XAL proved themselves a partner who could develop luminaires both based on the lighting designers' concepts and even from scratch. Basic lighting is provided by a custom-designed mounting track system which indirectly illuminates the concrete ceiling. There were very few power supply points in the ceiling. Both the converter and the entire cable routing were therefore accommodated in the rail, ensuring comprehensive illumination.
This mounting track system is amazingly customisable. The light tracks were connected to each other in almost any desired sequence using straight or aesthetically rounded corner connectors. Approximately 1.2 kilometres of track was installed, together with about 800 lighting insets. Whether spotlights for direct accent illumination or linear insets for indirect ceiling lighting, each individual light source is controlled individually and automatically switches on and off. This independent switchless system works thanks to sensors mounted on the track. These sensors measure presence and natural light incidence throughout the office. A fine-mesh sensor grid ensures maximum efficiency.
A choreography of light bands and weightlessly floating light circles illuminated the workplaces. We created a unique composition of indirect lighting components, according to the facade height and daylight levels. The concrete ceiling was illuminated by a track system, the floating light circles with microprismatic covers provided homogeneous illumination, and the spotlights delivered direct focussed light. Together, they set the mood of a beautiful day. Sensors that measure daylight and presence supplement the system. The lighting dramaturgy changes dynamically with the time of day, thanks to Tunable White, ranging between 2,700 and 6,500 Kelvin, in step with the human biorhythm.
The 120 MINO Circle luminaires were manufactured as one piece at the lighting designer’s request, in contrast to the standard product which consists of four circle segments with a diameter of two metres. Planning such subtleties together and developing solutions in the millimetre range was the most extraordinary aspect of the collaboration between XAL and the lighting designer.

The result is a ray of hope for office architecture. Peter Andres, the lighting designer, said proudly, “Elegant, graceful illumination of the workspaces the like of which I have never seen anywhere else in this form before”. The entire project is seamless, thanks to the intensive cooperation between lighting designer, architect, and the luminaire manufacturer, which was geared towards the realisation of custom requirements. XAL’s extensive range was instrumental in this respect. XAL took on the development and production of the luminaires. Programming, commissioning, and remote maintenance complete their comprehensive service. “Since no standard product could make the concept work, we designed a completely customised system. Its profiles and curves follow exactly the architectural idea of the building,” explains lighting designer Peter Andres. Reason enough to dedicate the cover of XAL’s new catalogue to WIKUS.
Peter Andres, Lighting Designer
The office was founded in 1955. A crucial component of the office’s working method is the conceptual design within a planning and design team. The design work is intended to nurture holistic planning concerning efficiency, ecological responsibility, and technical feasibility. The resulting architecture is characterised by innovative technology that meets the needs of the people living and working in the buildings. “People are at the centre of our architectural thinking.”
“We use light to make people feel comfortable”. The team combines a wide range of disciplines from lighting design, electrical engineering, architecture, interior design, and product design. This diversity grants us the tools to best address the complex topic of light”.