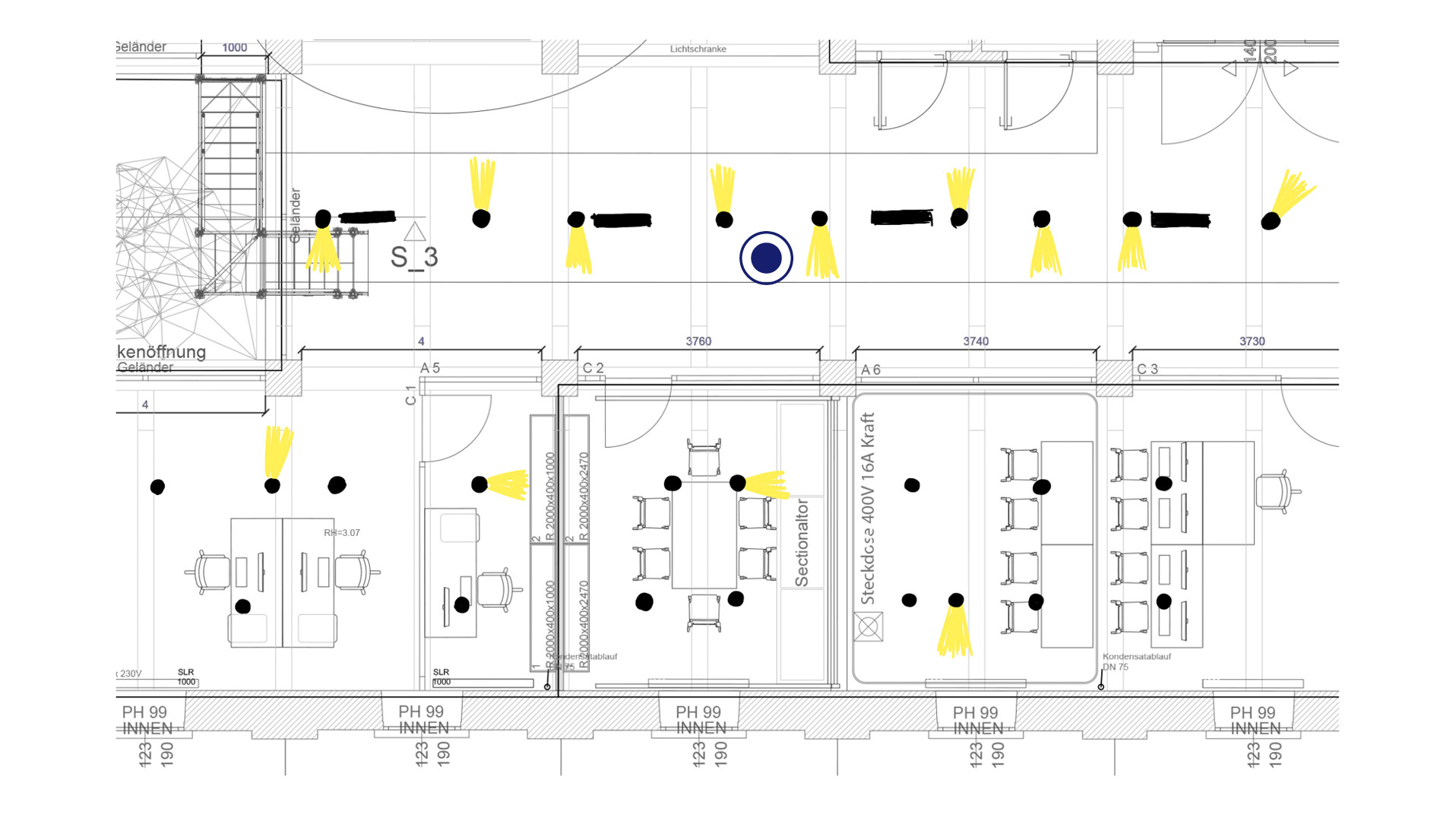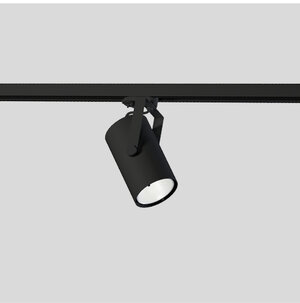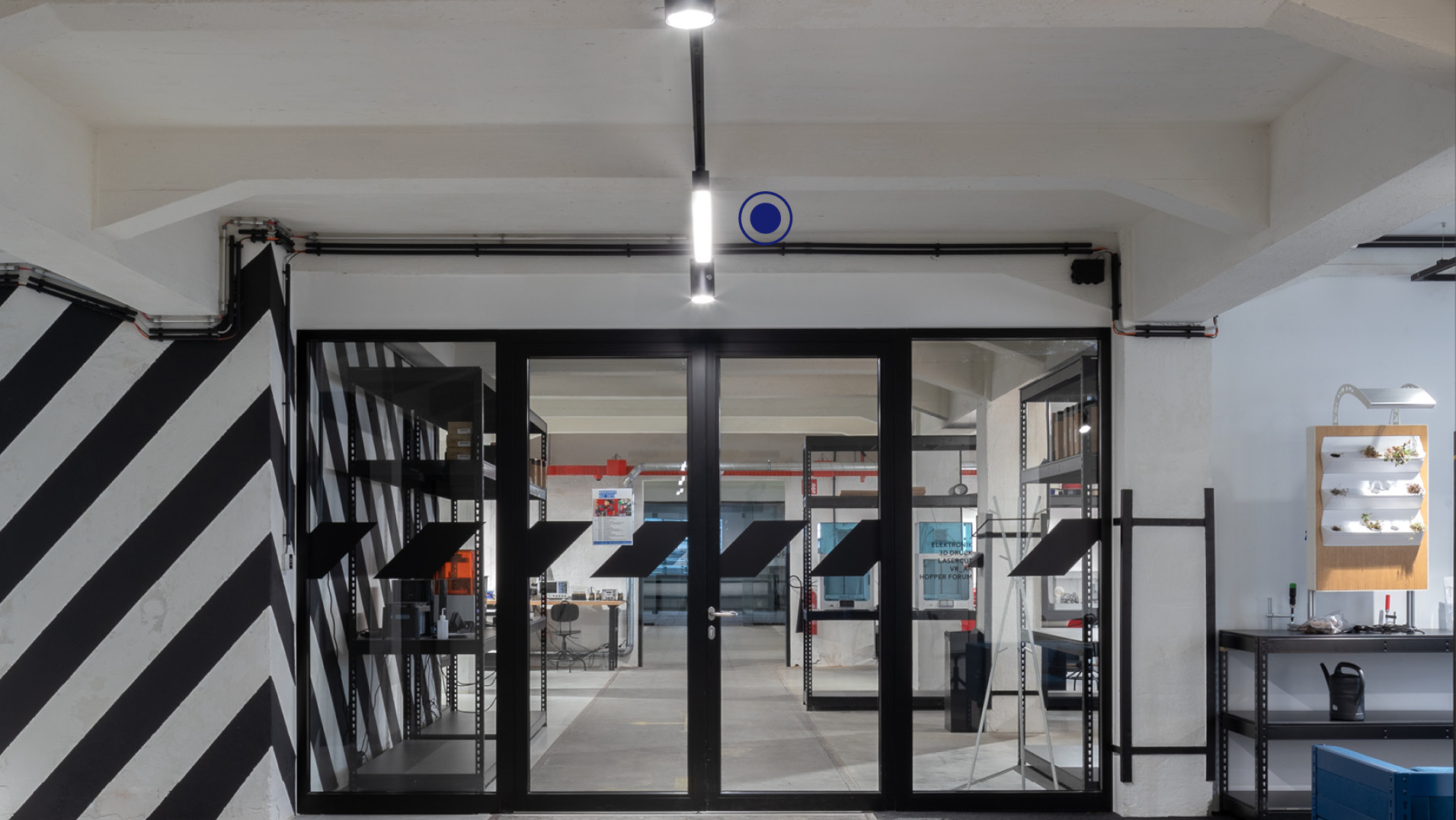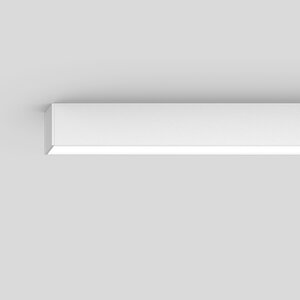


The GRAND GARAGE® is an innovation hub within the revitalised and almost 100-year-old tobacco factory in Linz which offers just that. The refurbishment of the historic building has been undertaken by the March Gut interior design duo who sought a partner for their ambitious lighting concept. We were immediately hooked by their ideas.
A lighting system was required to illuminate the complete 3,200 m2 area of the GRAND GARAGE®. That was a tall order in a workspace that combines three different creativity zones: With people programming in offices, doing craft work in workshops and juggling ideas in the Open Space. The goal was: to find a light fitting that covered everything. So the bar was set high. This required choosing a model that is as flexible as possible, can be expanded and provided the most varied light that meets the latest requirements, but yet has a look that is retro enough to take account of the historical legacy.
Ivica Zeba, branch manager of XAL in Linz
But something that is seemingly impossible is just the right driver for innovation. The idea of using a connecting wire in the form of a busbar was raised quite early in the project. The wire stretches as a unified design element over 4 floors and has various fittings according to the corresponding requirements.
While testing various luminaires on-site, the VARO spotlight crystallised as the favourite. It looks a bit like a stage floodlight and fits in well in an industrial environment. With the help of the XAL lighting design team, the spotlights were positioned in a way that optimally illuminates each workstation, whether in front of a computer or at the 3D printer, whereby the angle of the spotlight provides the essential key feature for glare-free working on a screen compatibility.


To these, specially manufactured individual MINO 60 elements were added. The challenge here was to find a visual upgrade to industrial water-resistant strip lighting, which provides the basic background lighting and served as alignment especially in the central area of the warehouse.


In rooms without daylight, where there is also excessive generation of dust, a special production of the SONO luminaire with an IP54 rating has been customised for the system. In contrast to the bright workspaces, the common areas and hallways are deliberately kept calm and accentuated, and contours are only illuminated with small light cones.
Details
Photographer: Erich Sinzinger
Architect: Bauart studio MARCH GUT
Lighting Design: studio MARCH GUT